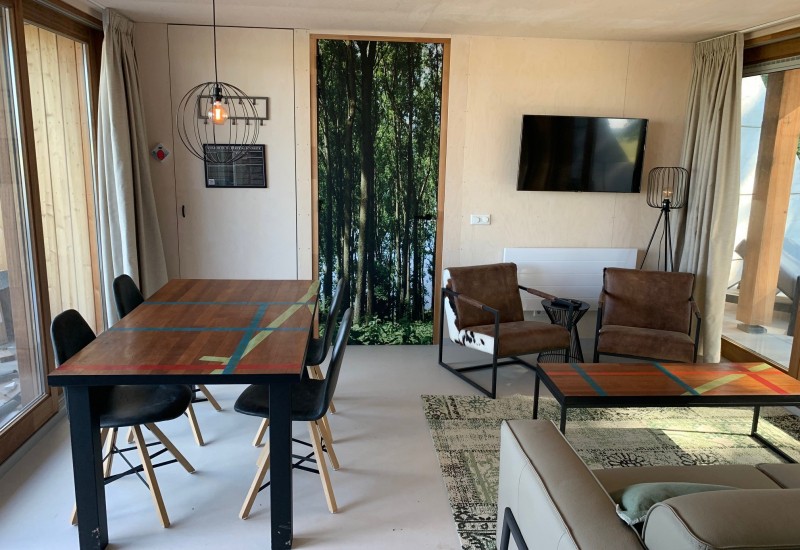Geen bewerkingssamenvatting |
k (1 versie geïmporteerd: Zie Jira-task KP-222.) |
||
| (Een tussenliggende versie door een andere gebruiker niet weergegeven) | |||
| Regel 20: | Regel 20: | ||
==== An example for circular construction ==== | ==== An example for circular construction ==== | ||
The homes have been developed in collaboration with Impuls Zeeland, HZ University of Applied Sciences, and the Province of Zeeland. Owners Arjen and Marijke Brinkman are partners in the international project FACET. They share their knowledge and experiences of circular construction with other entrepreneurs. | The homes have been developed in collaboration with Impuls Zeeland, HZ University of Applied Sciences, and the Province of Zeeland. Owners Arjen and Marijke Brinkman are partners in the international project FACET. They share their knowledge and experiences of circular construction with other entrepreneurs. | ||
{{Event FACET config}} | {{Event FACET config}} | ||
Huidige versie van 15 okt 2024 om 16:00
Opening circular dike suites
In July, the circular dike suites opened at Camping & Villapark de Paardekreek, one of the partners in project FACET. The dike suites have a striking appearance due to them being built within the dike. But that is not the only unique aspect of the accommodations. The suites are also special in design: they are built completely circular.
“The dike suites should not only inspire guests to be more aware of their use of materials. We would also like to encourage entrepreneurs from the region to build in a circular way.” Arjen Brinkman, owner Camping & Villapark de Paardekreek.
Old gym floor recycled
The suites are made of materials that can be recycled. For example, the concrete blocks are easy to disassemble. And many materials are screwed instead of glued on. In the accommodations you can find lots of re-used materials. Such as the tables which are made from an old gym floor from a local sports hall.
“The choice for natural use of materials was a good basis for the connection with the landscape as a carrier for the guest experience.”
Circularity as part of the guest experience
Michaël Strenk of WTS architects designed the circular dike suites. For him, building circular was a logical choice. “We have set ourselves the challenge of integrating the new accommodations uniquely: into the natural setting of the dike and forest. The choice for 'natural use of materials' was, therefore, a good basis for the connection with the landscape as a carrier for the guest experience.”
The first guests stayed over in the suites. And their responses are good:“ Beautiful completely new accommodation. Very good concept. Great terraces, fine furniture, and lots of privacy. ” - guest.
An accommodation ready for the future
To be able to retain the value of the accommodation for longer, it is constructed from movable 'building blocks' and disconnected from the dike. This flexibility offers the option of rebuilding the suites in new combinations at a different location if the recreational product no longer meets the guest's wishes. This is an important advantage because holiday homes are quickly outdated due to the fast-changing market. Michaël Strenk: “It was built on the understanding that this phase of use is only the first and should facilitate future possibilities. In reuse, the modules can therefore be used as a whole without having to be demolished or waste created.
Flexibility is an important advantage because holiday homes are quickly outdated due to the fast-changing market.
An example for circular construction
The homes have been developed in collaboration with Impuls Zeeland, HZ University of Applied Sciences, and the Province of Zeeland. Owners Arjen and Marijke Brinkman are partners in the international project FACET. They share their knowledge and experiences of circular construction with other entrepreneurs.

