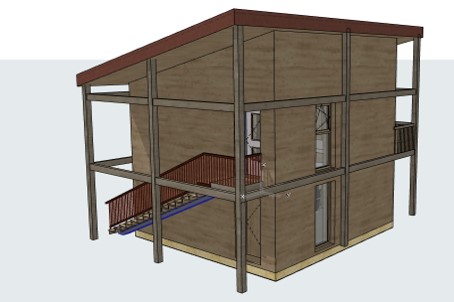nl>Maickelfu Geen bewerkingssamenvatting |
k (1 versie geïmporteerd: Zie Jira-task KP-222.) |
(geen verschil)
| |
Huidige versie van 15 okt 2024 om 16:00
A project group of five fourth-year students from the engineering program at the HZ University of Applied Sciences are working on the construction of a biobased experience building at Middelburg (Zealand). The construction is part of the pilot Demo BioCircular accommodation of the Interreg 2 Seas project FACET. The aim of this pilot is to demonstrate the possibilities with regard to building with circular and bio-based materials. The final design consists of a two-storey building with an exhibition space and an apartment.
Demonstrate the possibilities with regard to building with circular and bio-based materials.
Inspiration from Norway
The Biobased Experience project was set up a few years ago within the architecture course. For this project, students started working on their own biobased experience design inspired by examples such as 'Tbanh Huts, Cambodia Remote Hideout Huts' and the 'Allmannajuvet Zinc Mine Museum Norway'. In this way they learned to design with biobased materials. These are materials that are made from rapidly renewable raw materials by nature. Think of sheep wool, straw and wood. The results of this project were so impressive that a continuation was required.
Realising the sketches
Despite this wish, it was not feasible for the HZ University of Applied Sciences to realize the sketches of the students themselves. A partner was sought and found within the Interreg 2 Seas project FACET. The construction of the biobased experience project has been added as a pilot in the FACET project in order to demonstrate in real-life to entrepreneurs in the tourism sector what possibilities there are with regard to circular and biobased construction. The pilot aims to look at techniques that use waste material as well as work with parts that can be used in new accommodation or given another life after use.
With the above goal in mind, in 2021 a new group of fourth-year students was asked to further develop the original design into a feasible, bio-circular accommodation that can remain in place for five years. After this, it is disassembled and reassembled if possible. A party is being sought for the relocation.
A final design
The final design was fine-tuned by the students in collaboration with architects into a two-storey building. The ground floor will soon serve as an exhibition and meeting space. The upper floor will be furnished as a studio or apartment. Designing a circular accommodation is different according to the students. That starts with the foundation.
“Normally, a foundation is poured into the ground with concrete and beams. This is of course not reusable. That is why it was decided to use large piles that can be screwed into the ground as a foundation. These can be taken out of the ground after the 5 years have been expired,” says Robbert Thomaes.
Contact with suppliers
In addition to the design, the students are also responsible for the construction of the building. Under the supervision of Maarten den Hollander (HZ Construction Engineering teacher), they maintain contacts with parties for, among other things, installations and the supply of building materials. Where suppliers are quickly selected in a regular project, this takes more effort to build a biocircular accommodation. The students notice that there is a need for a single platform where materials can be purchased. Now the process is very time-consuming.
There is need for a single platform where biobased materials can be purchased. Now the process is very time-consuming.
New experience
The students could choose different projects to work on. The students knew when they were allowed to make a choice immediately that this would be their project. Student Robbert Thomaes: “It is of course really great that this project will actually be realized. That was not the case with other projects”. They indicate that they have already gained a lot of knowledge by participating in the complete construction process. “Because the idea must actually be developed, it must be 100% certain that the design does not only work on paper, but also in reality. In addition, the part of project management, such as communication with internal and external parties, is new to us and a fun challenge. Now you really see what is involved in a project.”
“Because the idea must actually be developed, it must be 100% certain that the design does not only work on paper, but also in reality”
Almost ready to build
The students and project partners are now awaiting approval from the municipality for the construction of their project. The implementation is to start in May. The HZ architecture students are also involved in this. Are you an entrepreneur in the leisure sector and are you interested in this pilot or the relocation of the building? Please contact Maarten den Hollander!
Contact details Maarten: M: +31(0)6 28243481 , E: m.den.hollander@hz.nl .
The pilot is co-created by Dylan Schroevers, Tristan Sonke, Quincy Koorndijk and Quinto Francke.

