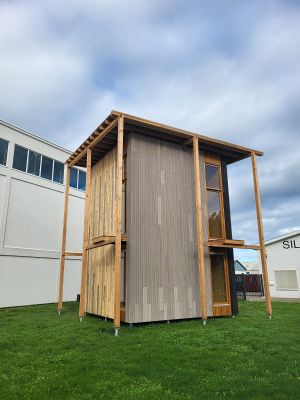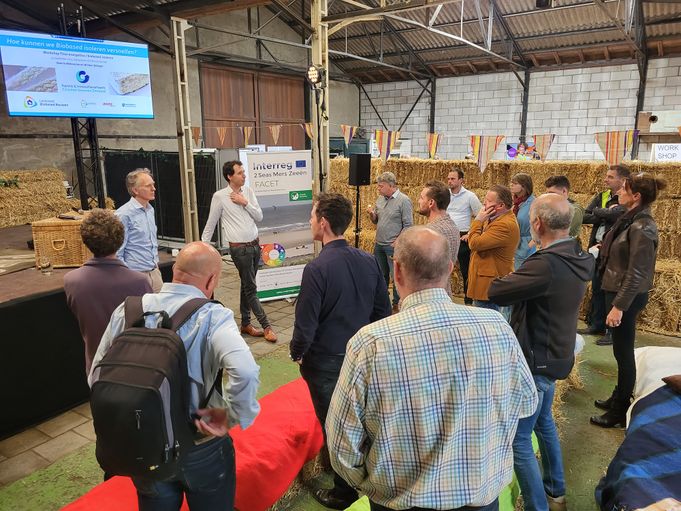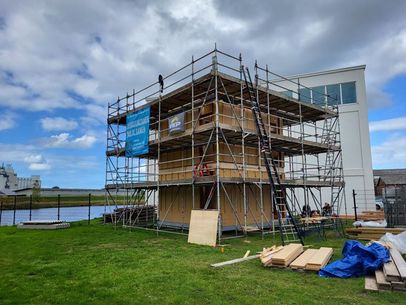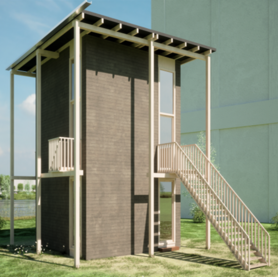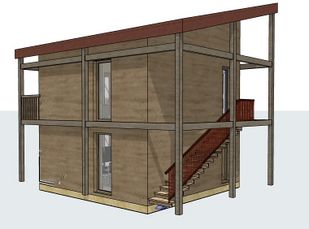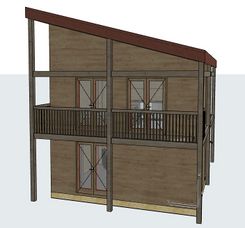PILOT
Cocreating a demo bioCircular accommodation with stakeholders
In this pilot we demonstrate the viability of circular economy tourist accommodation by co-creating a demo bioCircular accommodation with stakeholders. The focus in this pilot is to look both at techniques using waste material as well as working with parts that could be used in new accommodation or been giving another “afterlife”.
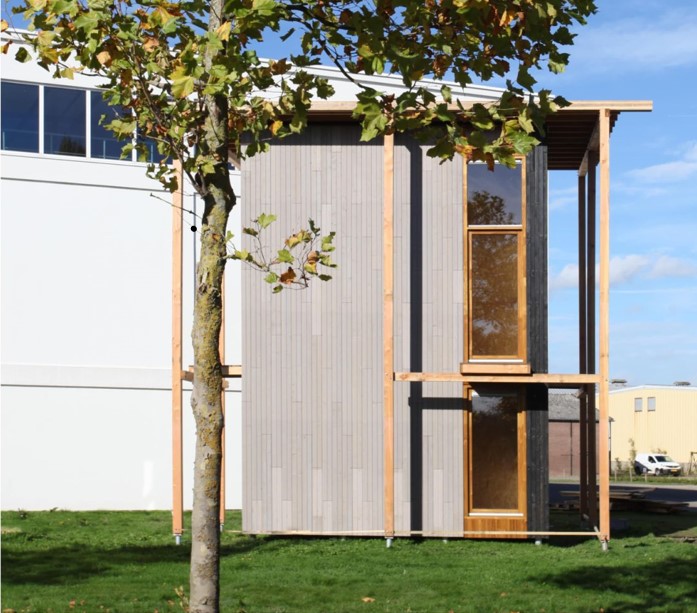
Geen bewerkingssamenvatting |
Geen bewerkingssamenvatting |
||
| Regel 38: | Regel 38: | ||
On the first floor of the building is an exhibition of all kinds of biobased building materials. On the second floor will be a studio. It was built within the framework of Interreg 2 Seas program FACET. With the Biobased Experience building, the HZ, both architects and all project partners want to show the possibilities of the circular economy in tourist accommodations. Besides the Biobased Building lectorate, HZ Knowledge Center for Coastal Tourism and HZ Knowledge Center for Entrepreneurship & Innovation are participating. | On the first floor of the building is an exhibition of all kinds of biobased building materials. On the second floor will be a studio. It was built within the framework of Interreg 2 Seas program FACET. With the Biobased Experience building, the HZ, both architects and all project partners want to show the possibilities of the circular economy in tourist accommodations. Besides the Biobased Building lectorate, HZ Knowledge Center for Coastal Tourism and HZ Knowledge Center for Entrepreneurship & Innovation are participating. | ||
''' | '''November 2022 -''' | ||
[[Bestand:BB gebouw november 22.jpg|kaderloos]] | |||
'''September 2022 - Participation in the event ZLND2050''' | |||
ZLND2050 is a sustainability festival organized in Zeeland, Netherlands. During the festival there is an extensive program on the themes of construction, food and lifestyle. The day is filled with workshops, lectures and the first "Bio Bouw Markt". The festival will take place annually and aims to: | |||
* Promote the sustainability agenda; | |||
* Taking stock of sustainability goals; | |||
* Present current developments in an accessible way to the widest possible audience; | |||
* To involve as many partners, large and small, as possible. | |||
The current pilot fits perfectly within this objective and was therefore one of the demonstrated pilots during the festival. | |||
The ZLND2050 festival is organized by partners in the FACET project Thys + Gutberlet architecture and Rothuizen Architects and Advisors. The organization is advised in terms of content by a substantive advisory board, in which the Zeeland Environmental Federation, the HZ University of Applied Sciences, Province of Zeeland and Marcel Clement Impact Consulting are represented. | |||
[[Bestand: | [[Bestand:HZ UAS - External Event ZLND2050.jpg|kaderloos|681x681px]] | ||
'''September 2022 - Start of the construction''' | |||
In September 2022 construction of the building started at the location on Kleverkerseweg in Middelburg (Zeeland, Netherlands). | |||
[[Bestand:Bio_based_accommodation_construction.jpg|kaderloos|406x406px]] | |||
'''March - June 2022 - Assignments to experts are issued.''' | '''March - June 2022 - Assignments to experts are issued.''' | ||
Partners are being sought for the construction. These partners are motivated to build in a sustainable way in the future and can provide materials suitable for this purpose. In addition to the design, students are also responsible for the construction of the building. Under the supervision of Maarten den Hollander (HZ Construction Engineering teacher), they maintain contacts with parties for, among other things, installations and the supply of building materials. | Partners are being sought for the construction. These partners are motivated to build in a sustainable way in the future and can provide materials suitable for this purpose. In addition to the design, students are also responsible for the construction of the building. Under the supervision of Maarten den Hollander (HZ Construction Engineering teacher), they maintain contacts with parties for, among other things, installations and the supply of building materials. Who these partners are and what their motivation is for participating in this project can be read earlier on this page. | ||
'''September '21 - February '22 - Elaborate initial design''' | '''September '21 - February '22 - Elaborate initial design''' | ||
| Regel 66: | Regel 70: | ||
Students elaborate on the design and prepare pieces for the environmental permit application. The final design was fine-tuned by the students in collaboration with architects into a two-storey building. The ground floor will soon serve as an exhibition and meeting space. The upper floor will be furnished as a studio or apartment. The pilot is co-created by Dylan Schroevers, Tristan Sonke, Quincy Koorndijk and Quinto Francke. <u>On our news page you will find a nice interview with lecturer-researcher Maarten den Hollander and students who are working on this pilot within FACET: {{Cite|resource=Resource Hyperlink 01053|name=click here for the article|dialog=process-linkwebsite-dialog}}.</u> | Students elaborate on the design and prepare pieces for the environmental permit application. The final design was fine-tuned by the students in collaboration with architects into a two-storey building. The ground floor will soon serve as an exhibition and meeting space. The upper floor will be furnished as a studio or apartment. The pilot is co-created by Dylan Schroevers, Tristan Sonke, Quincy Koorndijk and Quinto Francke. <u>On our news page you will find a nice interview with lecturer-researcher Maarten den Hollander and students who are working on this pilot within FACET: {{Cite|resource=Resource Hyperlink 01053|name=click here for the article|dialog=process-linkwebsite-dialog}}.</u> | ||
[[Bestand:BB1.png|kaderloos|278x278px]] [[Bestand:BB2.png|kaderloos| | [[Bestand:BB1.png|kaderloos|278x278px]] [[Bestand:BB2.png|kaderloos|467x467px]] | ||
'''February - May 2021 - Engineering students developed a design for a living lab.''' | '''February - May 2021 - Engineering students developed a design for a living lab.''' | ||
A project group of five fourth-year students from the engineering program at the HZ University of Applied Sciences are working on the construction of a biobased experience building at Middelburg (Zealand). The Biobased Experience project was set up a few years ago within the architecture course. For this project, students started working on their own biobased experience design inspired by examples such as 'Tbanh Huts, Cambodia Remote Hideout Huts' and the 'Allmannajuvet Zinc Mine Museum Norway'. In this way they learned to design with biobased materials. The results of this project were so impressive that a continuation was required. | A project group of five fourth-year students from the engineering program at the HZ University of Applied Sciences are working on the construction of a biobased experience building at Middelburg (Zealand). The Biobased Experience project was set up a few years ago within the architecture course. For this project, students started working on their own biobased experience design inspired by examples such as 'Tbanh Huts, Cambodia Remote Hideout Huts' and the 'Allmannajuvet Zinc Mine Museum Norway'. In this way they learned to design with biobased materials. The results of this project were so impressive that a continuation was required. | ||
[[Bestand:Gebouw biobased beleven 1.jpg|kaderloos|309x309px]][[Bestand:Gebouw biobased beleven 3.jpg|kaderloos|245x245px]][[Bestand:Gebouw biobased beleven 2.png|kaderloos|358x358px]] | [[Bestand:Gebouw biobased beleven 1.jpg|kaderloos|309x309px]][[Bestand:Gebouw biobased beleven 3.jpg|kaderloos|245x245px]][[Bestand:Gebouw biobased beleven 2.png|kaderloos|358x358px]] | ||
{{Project FACET Pilot config}} | {{Project FACET Pilot config}} | ||
{{Project | {{Project | ||
Versie van 16 jan 2023 14:41
Pilot description
The aim of this pilot is to demonstrate the possibilities of building with circular and biobased materials in tourist accommodations. The final design consists of a two-storey building with an exhibition space and an apartment. Creating an accommodation that could demonstrate various aspects of circular tourist accommodation, that was our goal and we accomplished it!
We have worked together with tourist entrepreneurs and other stakeholders (f.e. architects, contractors) to Co-create the Circular design proposal. In this way we've demonstrated the possibility of a circular economy tourist accommodation which can also function as a test for tourist entrepreneurs who want to invest in circular economy accommodation but still have concerns; by involving them in the design they can test features and technics that they plan to apply, and receive feedback from users. Also in the project involved were students of the architecture program. They have started with the design which was then finished by an architect.
The focus was not only on the use of recycled materials, but also to have these processed in a way that the building parts/ blocks could be used afterwards. In addition, by focussing on bio based materials, such as agricultural waste, when the building blocks are at the end of their lifetime they could be processed into fertilizers. The building was also constructed in a way that it could be deconstructed and rebuild elsewhere. This allows for further piloting (noncommercial) with different users of the building after the project ending.
Besides the construction we demonstrated the more circular use of the building itself. Tourism is a highly seasonal sectors, with accommodation often being empty in low season. Therefore we have looked into the use of the accommodation as a meeting room and expo function as well as for student accommodation after high season.
In the elaboration, materials are sometimes chosen for the sake of feasibility. Not all of these materials are fully in line with the “biobased” theme, for example due to chemical additives. These materials will be mapped and alternatives will also be named. We may actually apply these alternatives at a later stage.
Partners and their story
Several parties participated in the realization of this pilot project. Contacts were sought with parties that are actively working to make the world in which they operate more sustainable. Behind each party is therefore a story. Why do they participate in the project and what, for example, are the lessons they have learned? Read it in the stories below.
Rothuizen Architecten en Adviseurs B.V and Thys + Gutberlet architectuur
The accommodation is on the site of Rothuizen Architects and Advisors based in Middelburg. This party is actively involved in the construction and the pilot is also an eye-catcher on the so-called silo site on the Kleverkerkseweg where it is located. It is one of the reasons why architects Taco Tuinhof of Rothuizen and Derk Thijs of Thijs + Gutberlet are closely involved in the development and construction of the Biobased Beleven house. It must become the eyecatcher of the site. Read their whole story here (ENG)...
VKP
VKP knows one thing for sure: everyone should have the opportunity to live or work in a sustainable and high-quality building. Building the finest projects together with partners brings them closer to realizing our mission. This project therefore fits the company perfectly. Read more about VKP's role and the materials they used for the construction here (ENG)...
Van de Velde installatiegroep
Within this project, van de Velde is responsible for the installation of various elements. This company's experience with sustainable practices and their drive to innovate their working methods to generate an even more sustainable process made them an ideal partner to have involved in this project. Read more about the role of van de Velde (ENG)...
Van Aken schroeffundering
Van Aken offers a more sustainable alternative for the base of the building. This party works with a foundation that can be screwed in and also out of the ground. Perfect for reuse! Read more about the role of van Aken in the FACET project...
Timeline and pictures
November 2022 - Official opening
On Thursday 17 November, the HZ University of Applied Sciences is organizing a festive opening of the building where interested parties get a demonstration of the building.
Alderman Rutger Schonis of the Municipality of Middelburg and Barbara Oomen, president of the Executive Board of HZ University of Applied Sciences, opened the Biobased Beleven building on the Siloterrein in Middelburg on Thursday.
The two-story eye-catcher of the area on the Kleverkerkseweg, where Rothuizen Architects and Adviseurs, among others, can be found, is fully circularly built and consists largely of biobased materials.
Architecture students from the HZ produced the design. It was elaborated by architects Taco Tuinhof and Derk Thijs. Lecturers Willem Böttger and Phoebus Panigyrakis and project leader Maarten Den Hollander of the HZ lectureship Biobased Building also played a major role in the construction.
On the first floor of the building is an exhibition of all kinds of biobased building materials. On the second floor will be a studio. It was built within the framework of Interreg 2 Seas program FACET. With the Biobased Experience building, the HZ, both architects and all project partners want to show the possibilities of the circular economy in tourist accommodations. Besides the Biobased Building lectorate, HZ Knowledge Center for Coastal Tourism and HZ Knowledge Center for Entrepreneurship & Innovation are participating.
November 2022 -
September 2022 - Participation in the event ZLND2050
ZLND2050 is a sustainability festival organized in Zeeland, Netherlands. During the festival there is an extensive program on the themes of construction, food and lifestyle. The day is filled with workshops, lectures and the first "Bio Bouw Markt". The festival will take place annually and aims to:
- Promote the sustainability agenda;
- Taking stock of sustainability goals;
- Present current developments in an accessible way to the widest possible audience;
- To involve as many partners, large and small, as possible.
The current pilot fits perfectly within this objective and was therefore one of the demonstrated pilots during the festival.
The ZLND2050 festival is organized by partners in the FACET project Thys + Gutberlet architecture and Rothuizen Architects and Advisors. The organization is advised in terms of content by a substantive advisory board, in which the Zeeland Environmental Federation, the HZ University of Applied Sciences, Province of Zeeland and Marcel Clement Impact Consulting are represented.
September 2022 - Start of the construction
In September 2022 construction of the building started at the location on Kleverkerseweg in Middelburg (Zeeland, Netherlands).
March - June 2022 - Assignments to experts are issued.
Partners are being sought for the construction. These partners are motivated to build in a sustainable way in the future and can provide materials suitable for this purpose. In addition to the design, students are also responsible for the construction of the building. Under the supervision of Maarten den Hollander (HZ Construction Engineering teacher), they maintain contacts with parties for, among other things, installations and the supply of building materials. Who these partners are and what their motivation is for participating in this project can be read earlier on this page.
September '21 - February '22 - Elaborate initial design
Students elaborate on the design and prepare pieces for the environmental permit application. The final design was fine-tuned by the students in collaboration with architects into a two-storey building. The ground floor will soon serve as an exhibition and meeting space. The upper floor will be furnished as a studio or apartment. The pilot is co-created by Dylan Schroevers, Tristan Sonke, Quincy Koorndijk and Quinto Francke. On our news page you will find a nice interview with lecturer-researcher Maarten den Hollander and students who are working on this pilot within FACET: click here for the article.
February - May 2021 - Engineering students developed a design for a living lab.
A project group of five fourth-year students from the engineering program at the HZ University of Applied Sciences are working on the construction of a biobased experience building at Middelburg (Zealand). The Biobased Experience project was set up a few years ago within the architecture course. For this project, students started working on their own biobased experience design inspired by examples such as 'Tbanh Huts, Cambodia Remote Hideout Huts' and the 'Allmannajuvet Zinc Mine Museum Norway'. In this way they learned to design with biobased materials. The results of this project were so impressive that a continuation was required.

